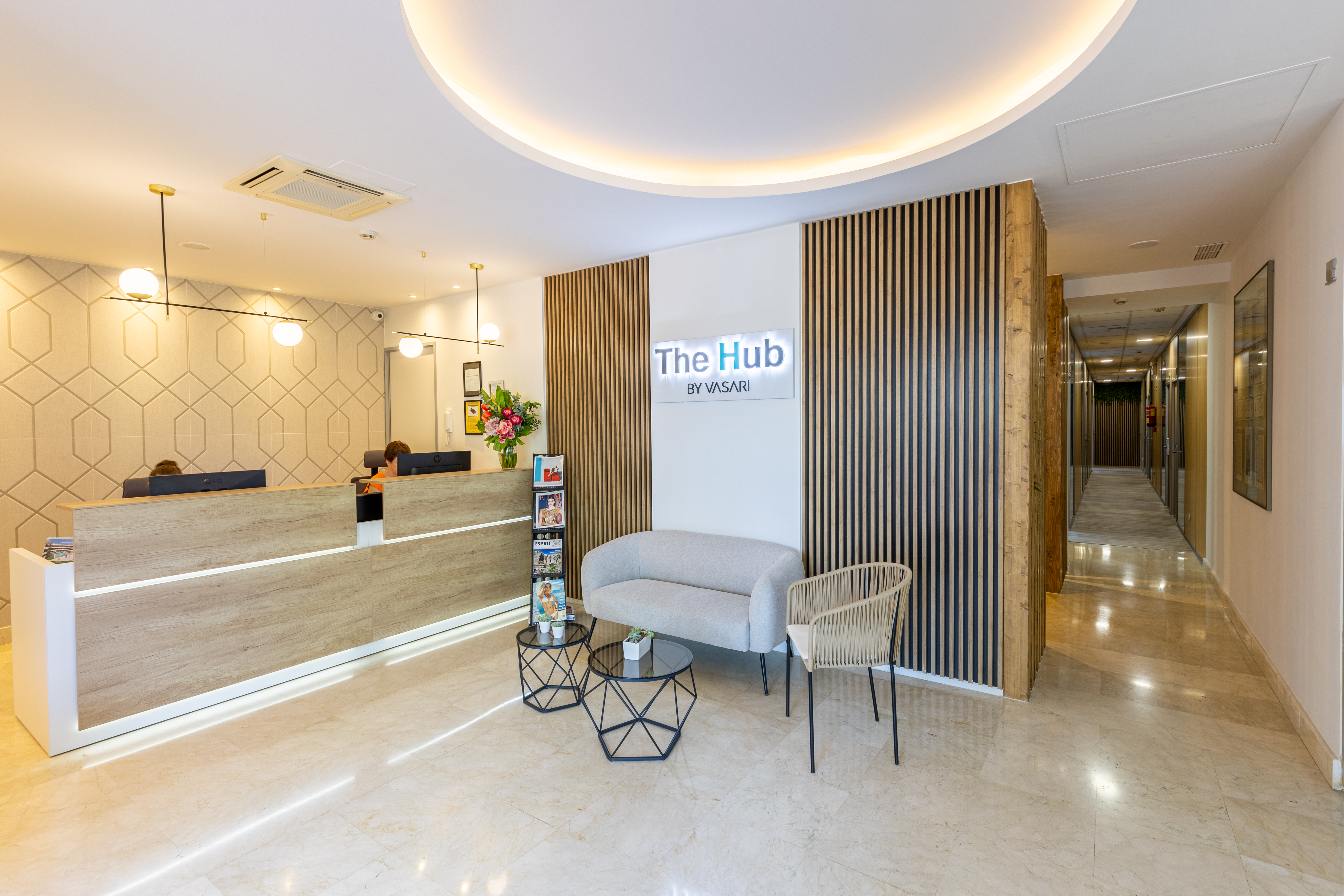
ABOUT US
VASARI Group was founded in 1997 by the union of several prestigious professionals with the idea of creating unique real estate projects in Marbella and the Costa del Sol. Led by its Managing Director, Mr. Plácido Alejandre, it is currently one of the few independent real estate groups in Marbella and has a “project management” team of more than 20 professionals with proven solvency in both the real estate management branch and the construction and marketing of luxury properties. The nature of our projects is always based on their high degree of design, the quality of the materials used and their durability over time.
The prestigious development located in Puerto Banús “La Alzambra-Vasari" is the first major project by VASARI that has positioned it as a leader in Marbella and its area of influence and is the main headquarters of our central offices. The design and quality of its villas, apartments, offices and premises have made it a benchmark on the Costa del Sol, being one of the most valued, sought-after and exclusive developments in Marbella.
Grupo VASARI currently has several luxury real estate projects under construction and others in the design phase located in different "prime" areas of Marbella and surrounding areas that can be consulted on this website.
Grupo VASARI has a significant real estate portfolio that has been growing over the years for rent, including the “Le Village” Shopping Centre and “The Hub” by VASARI. It also manages the exclusive hotel “Vasari Resort” with more than 50 luxury tourist apartments.
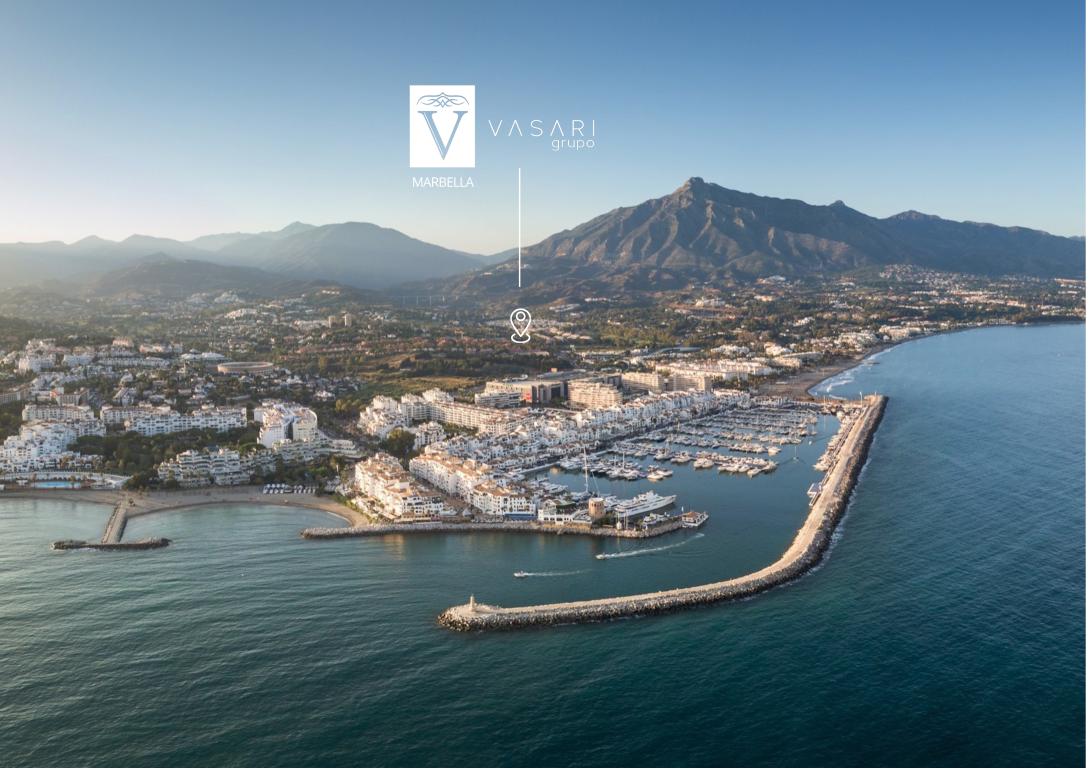
Experts in Luxury Real Estate
If you are looking for an experienced and reputable Marbella real estate and construction company, look no further! We have been in business for over 20 years and have helped hundreds of clients build, buy and sell their homes.
We are dedicated to providing the best possible service in all areas of the real estate process:
- Multilingual team speaking Spanish, English, French, German and Russian.
- Over 20 years of experience.
- Hundreds of successful sales and satisfied customers.
- Construction project management.
- Landscaping, gardening and decoration projects.
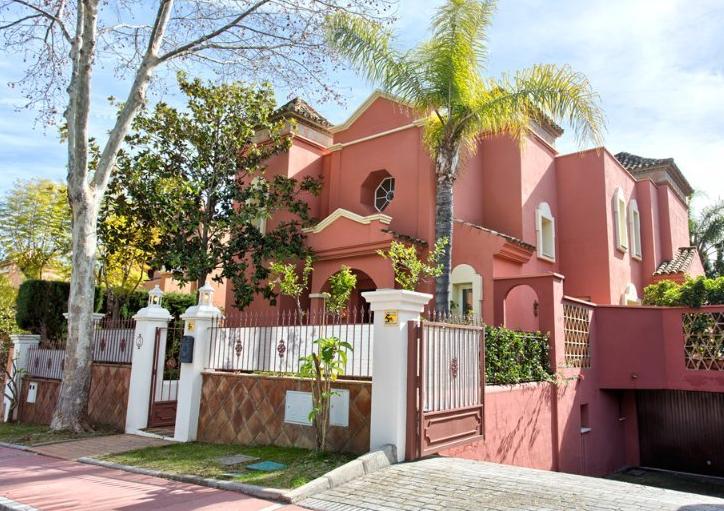
1998-2001 “La Alzambra-Vasari” VILLAS
The “La Alzambra-Vasari” Urbanization in Puerto Banús was the first major project of the VASARI group that has positioned it as a leader in Marbella and its surroundings and is the current location of its headquarters. The quality of its villas, apartments, offices and premises have made it a benchmark on the Costa del Sol, still being one of the most valued, demanded and exclusive developments in Marbella.
The villas were designed by the renowned Andalusian architect Manuel Burgos with an ingenious mix of Mediterranean and Italian style, and the construction was carried out entirely by the VASARI group. The residential complex is comprised of a total of 20 independent single-family villas and 18 semi-detached villas, all of them with large gardens and private pools, all within a closed area with private security and high-end services.
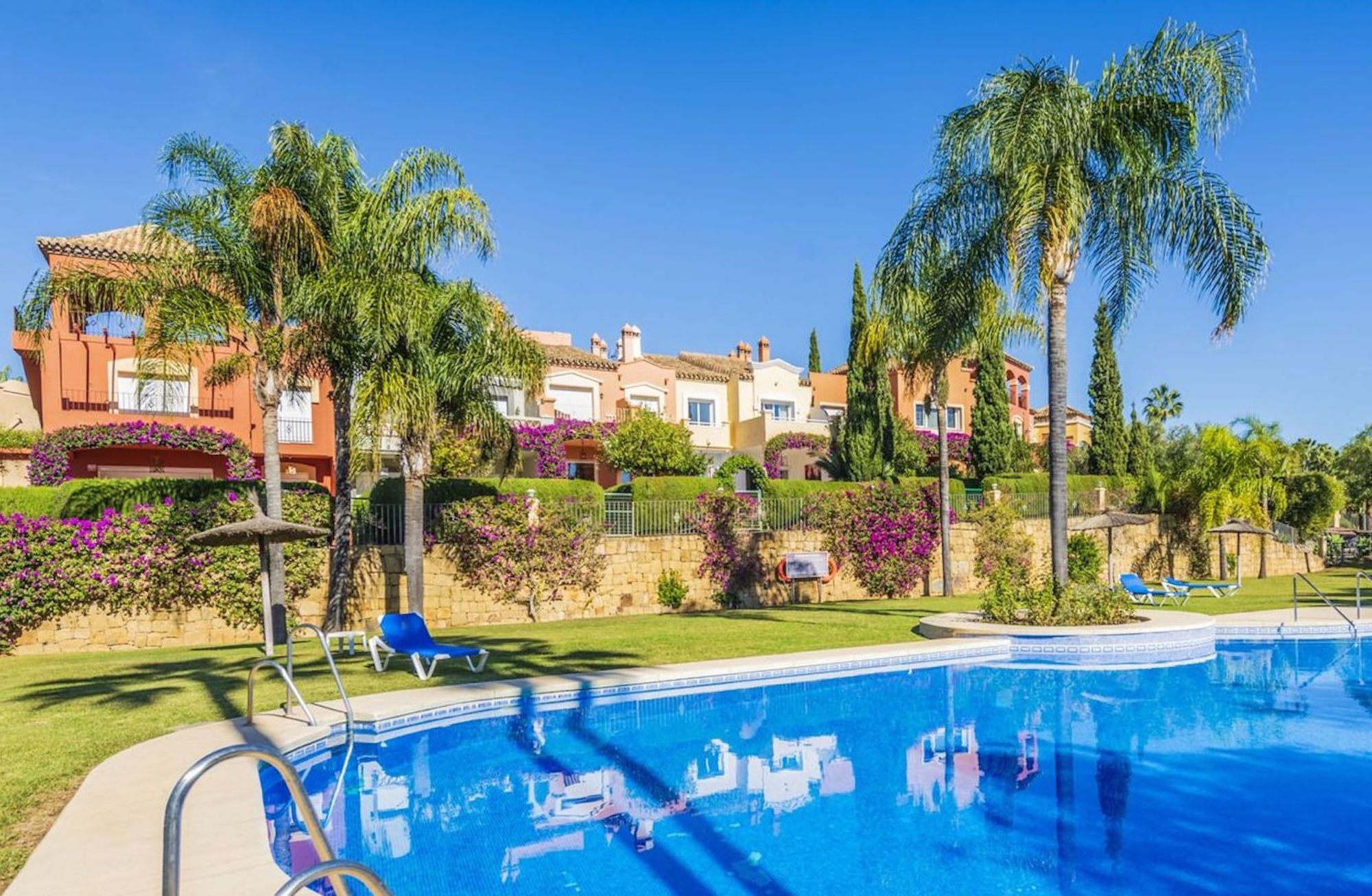
1999-2002 “Colinas del Puerto” TOWNHOUSES
This development of 32 elegant townhouses with communal gardens and swimming pools was also carried out within the “La Alzambra-Vasari” Urbanization in Puerto Banús.
The houses have different typologies and alternate with colors and elegant façade finishes, all within a closed area with private security and common services. All homes have a private garden and a closed garage.
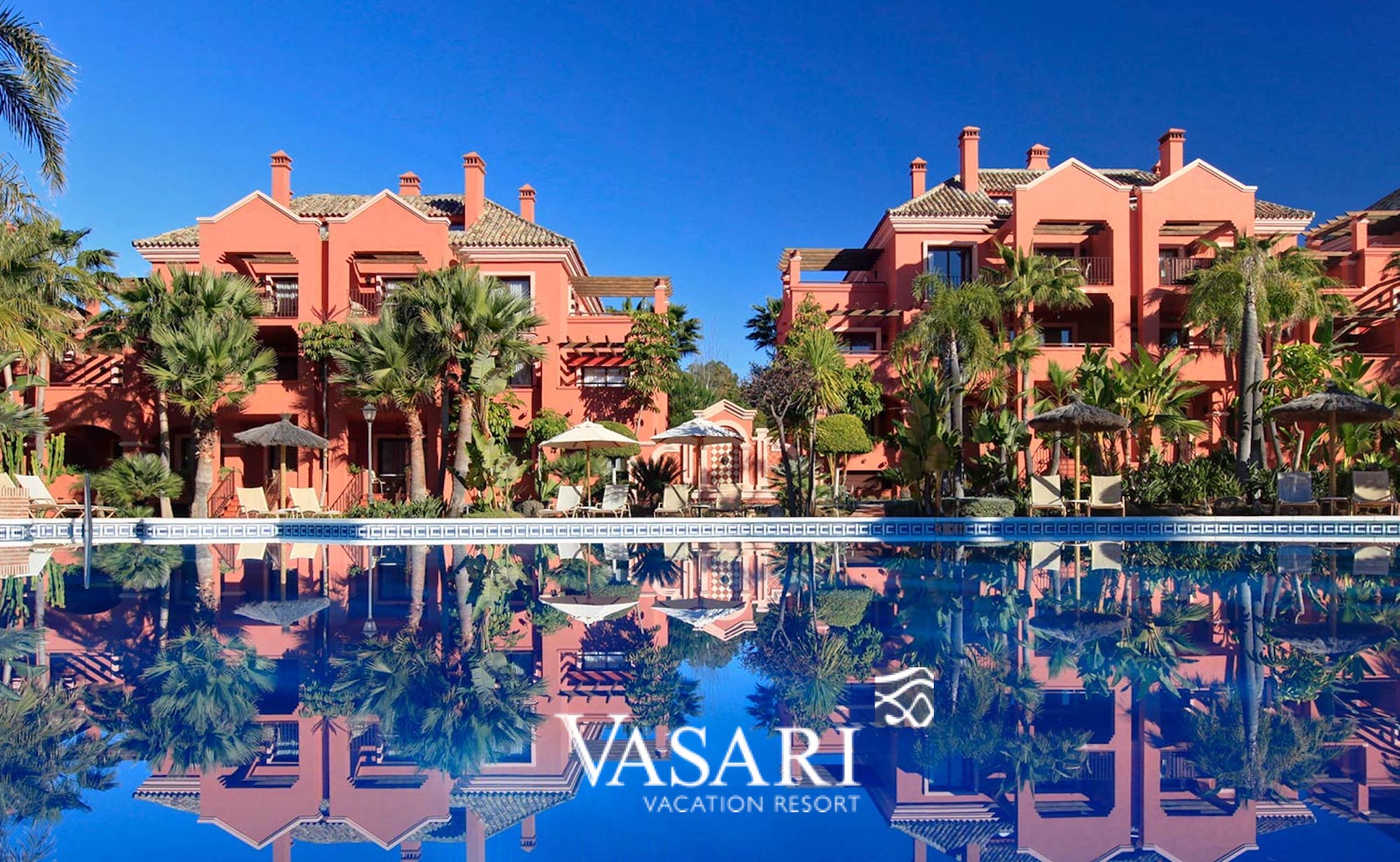
2001-2003 “Vasari Vacation Resort” APARTMENTS
This residential complex for holiday use is located within the “La Alzambra-Vasari” Urbanization of Puerto Banús, and is made up of 57 one, two and three bedroom apartments that have the highest tourist rating.
The complex has a reception, two large swimming pools, tropical gardens and a cafeteria and is distributed in 7 buildings (Venice - Florence - Milan - Naples - Rome - Capri - Palermo) that combine Mediterranean style and Italian design. An incredible work of the prestigious architect Manuel Burgos.
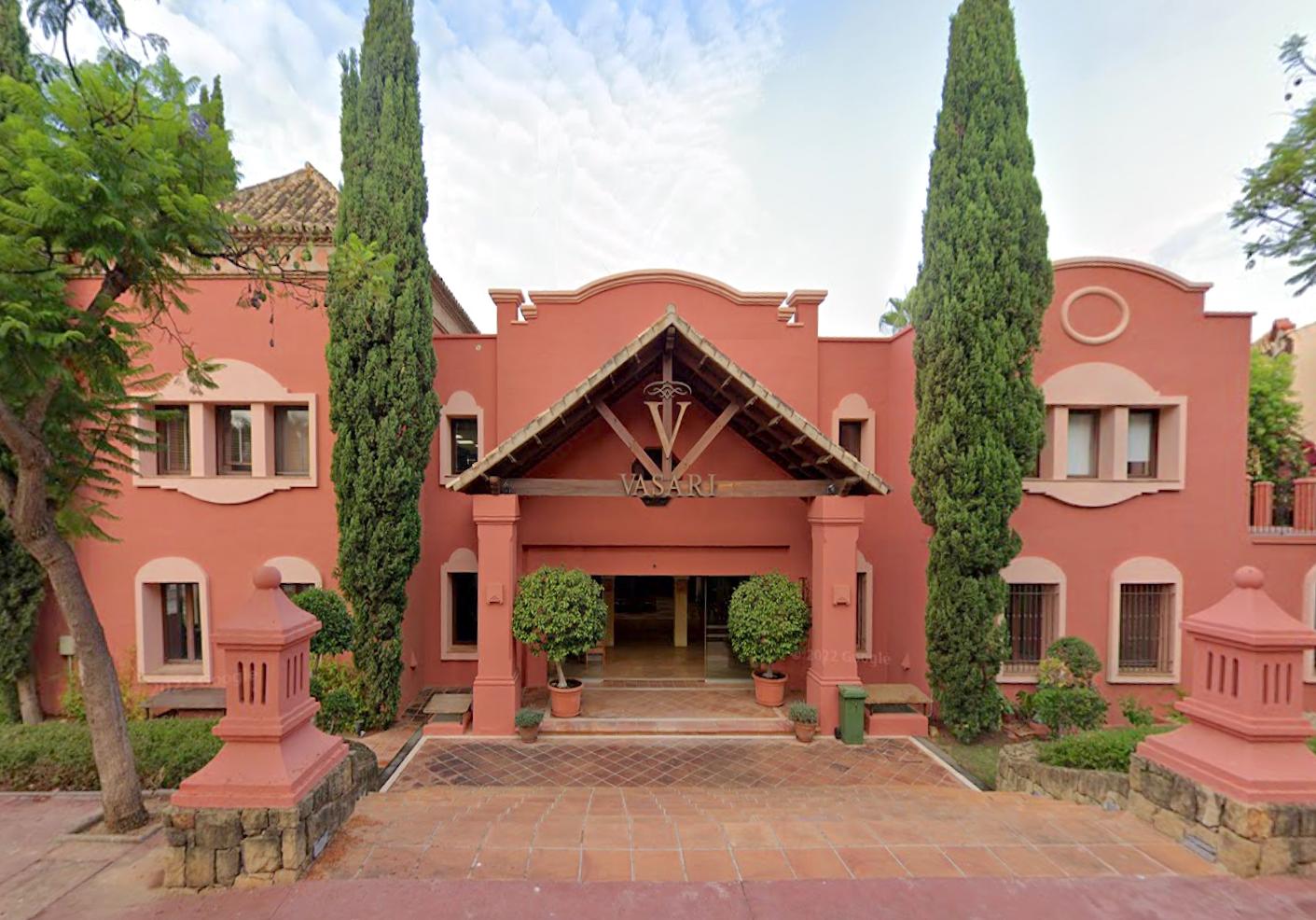
2000 - 2001 “Vasari Center” COMMERCIAL CENTER
This nice and cozy Commercial Center is located within the “La Alzambra-Vasari” Urbanization, just a five-minute walk from Puerto Banús and with easy parking.
It is the current headquarters of the Swedish International School of Marbella (www.svenskaskolanmarbella.com) a beauty center and various corporate offices and business premises. The complex also has approximately 2,000 m2 of gardens, paddle tennis courts, gym and swimming pool.
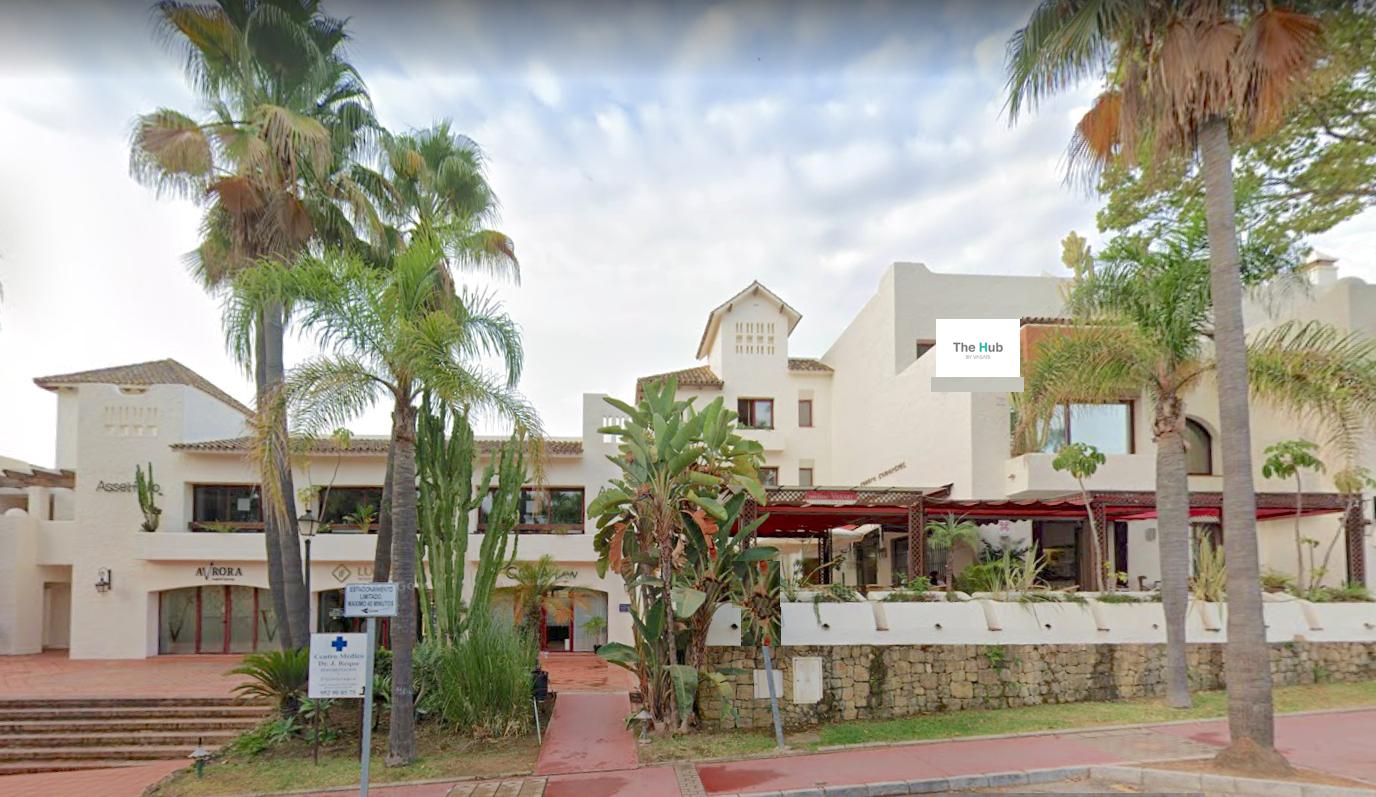
2000 - 2001 “The Hub” BUSINESS CENTER
“The Hub” by VASARI business center is a relaunch of the well-known “Melior-Vasari” business center. Located in a privileged environment in the heart of Puerto Banús, this space was meticulously designed to meet the needs of companies, freelancers and entrepreneurs looking for a place where innovation and collaboration are the cornerstones.
“The Hub” by VASARI is characterized by having created a professional and modern work environment in an area of more than 800 m2 made up of 27 offices, divided into two floors, four of them with a terrace, with amazing sea and mountain views. It also has a coworking space with a large terrace and fully equipped meeting rooms for your meetings and small events.
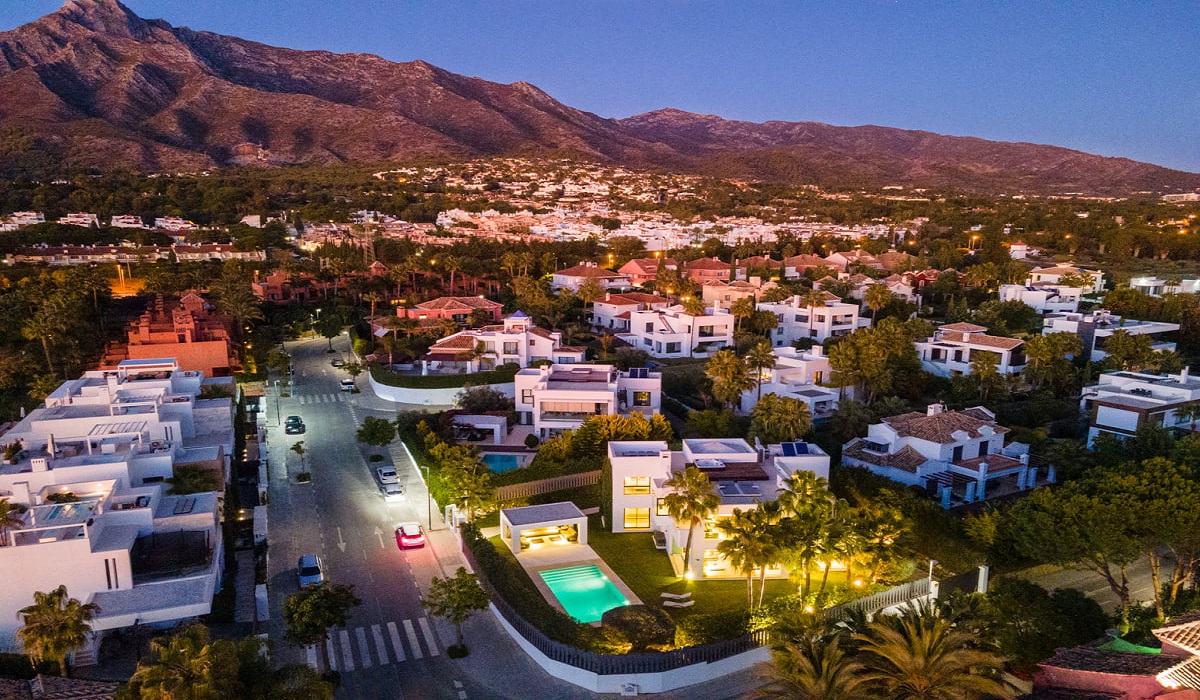
2004 - 2021 “Altos de Puente Romano” VILLAS
“Altos de Puente Romano” is a private and quiet urbanization with maximum 24-hour security, located in the upper area of the Puente Romano Hotel in the heart of the Golden Mile, one of the most exclusive areas of Marbella and with direct access from the dual carriageway.
VASARI group has developed a large part of this important urbanization for more than a decade with the construction of 10 Mediterranean-style semi-detached villas and 17 single-family villas on plots of more than 1000 m2 in area, all of them with private pools and gardens and with a elegant combination of Mediterranean and contemporary styles.

2016 - 2021 “Villas de Vasari” VILLAS
“Villas de Vasari” is a residential complex of 7 independent villas with 5 bedrooms that offer contemporary and functional architecture and design with a careful selection of high-quality materials and finishes.
Located within the “Altos de Puente Romano” urbanization, these seven properties include the most innovative technological trends as they are fully domotized with supports via Wi-Fi for comfortable and practical control of lighting, music, air conditioning and security.Each of the villas has a swimming pool in the garden and a second in the solarium with magnificent views of the sea and the mountains of Marbella.
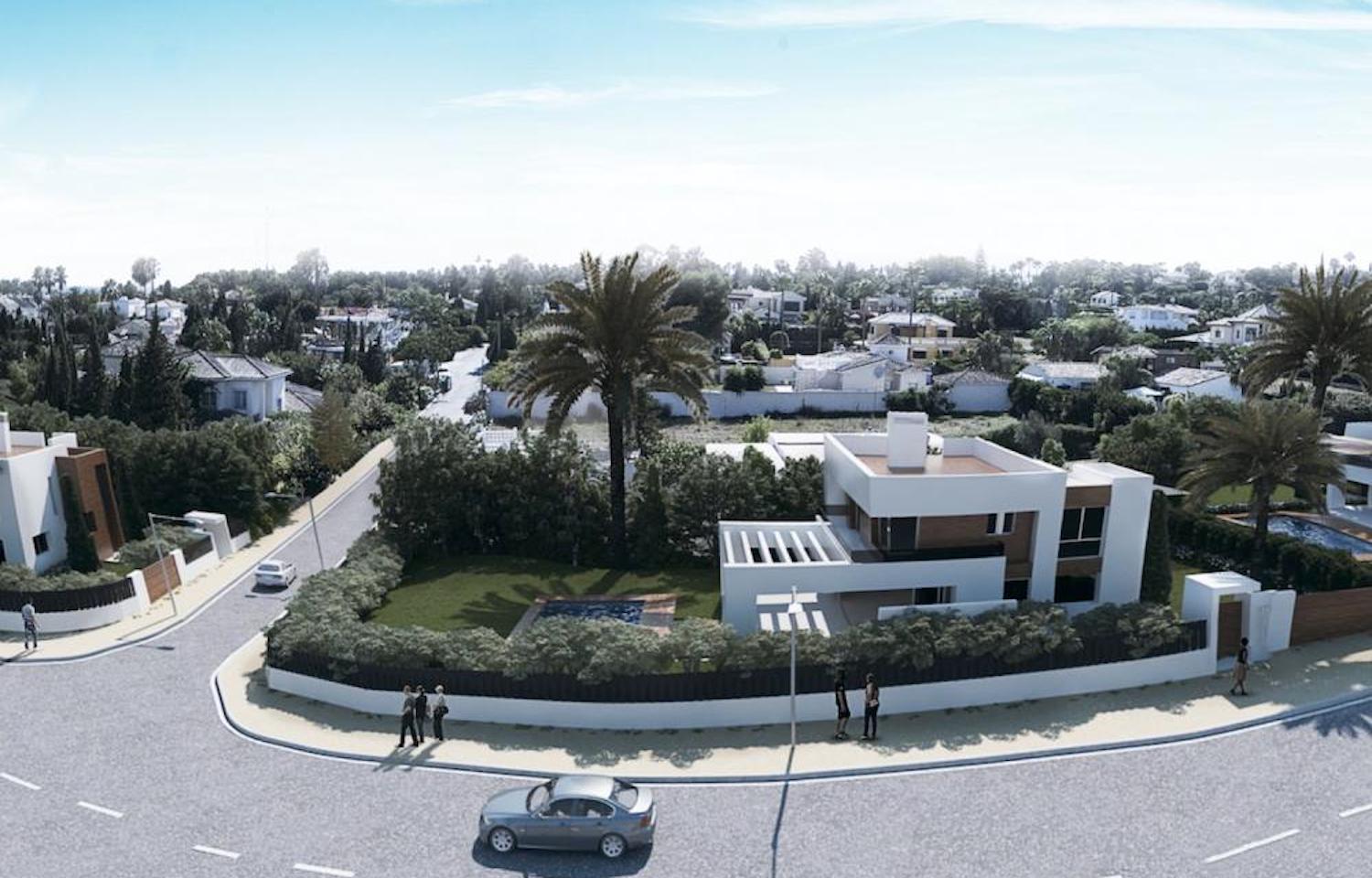
2017-2020 “Los Olivos del Paraíso - Azure” VILLAS
“Los Olivos del Paraíso - Azure” is an exclusive development of 18 elegant contemporary villas in the picturesque residential area of “El Paraíso”, located between Marbella and Estepona a few minutes drive from Puerto Banús and the beach. The ideal option for those looking for a modern and functional home in a consolidated area, established close to all services.
Designed by renowned architect Juan Carlos Tortosa and developed by grupo VASARI, the villas offer high-quality construction, spacious interiors, good-sized plots and represent modern and efficient living.
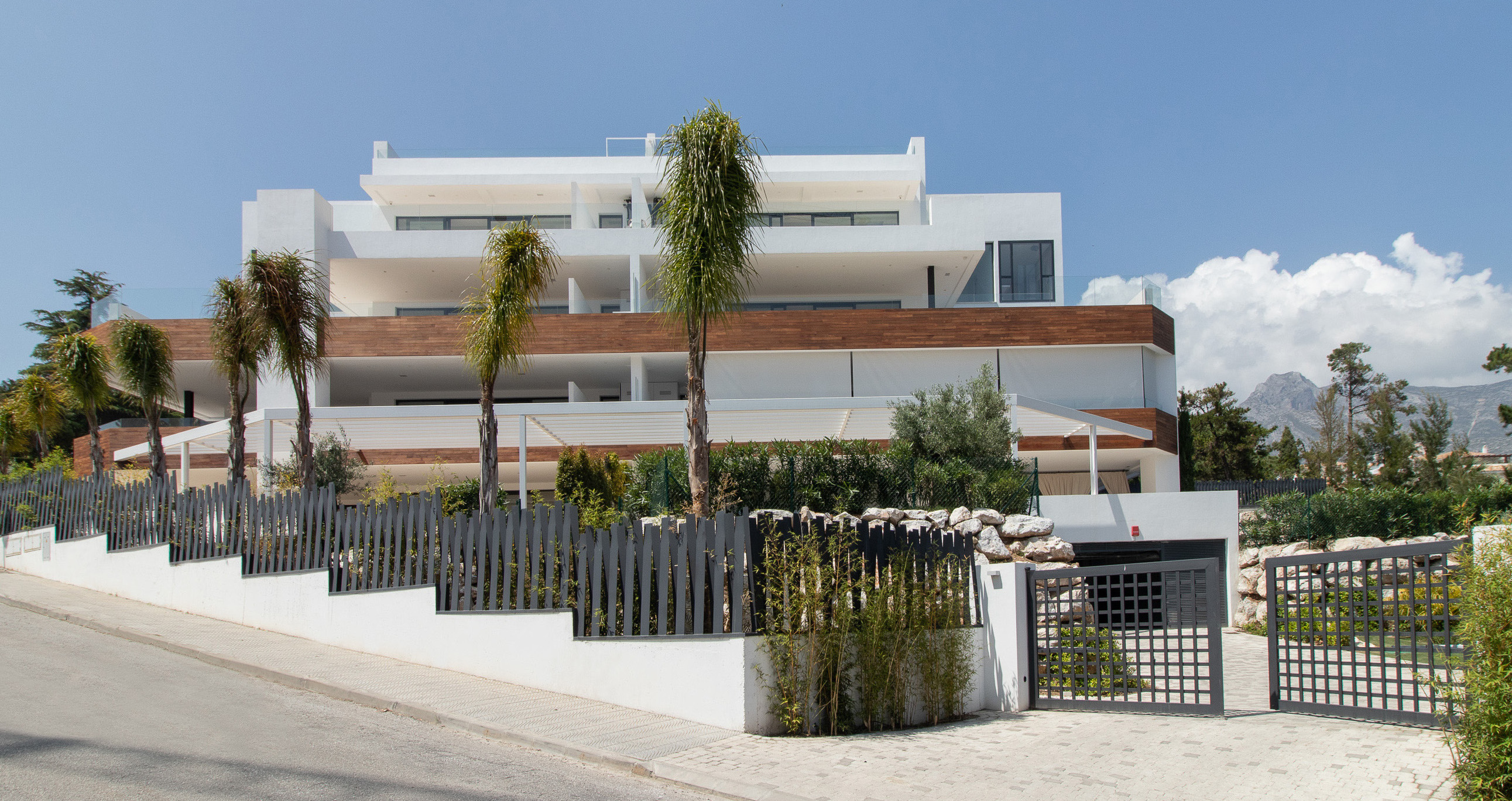
2016-2020 “Señorío de Vasari” APARTAMENTOS
“Señorío de Vasari” is a gated and quiet complex with 24-hour security located on the Golden Mile of Marbella, above the Mosque and next to Puente Romano Hotel. It is made up of 8 luxury apartments and penthouses in a three-story building. The complex has garden areas, security entrance, 24-hour surveillance, elevator, cameras throughout the urbanization and each apartment has its own swimming pool, two or three parking spaces and a large storage room.
The homes of “Señorío de Vasari” have been built to top quality standards and are equipped with floating wood floors, double glazing with solar protection, hot and cold air conditioning, underfloor heating throughout the home, home automation, lighting, sound and alarm, fireplace in living room and wi-fi network.

2016-2021 “Los Olivos de Nueva Andalucía” VILLAS
“Los Olivos de Nueva Andalucía” is a development of 18 contemporary-style single-family villas built on plots of more than 1,000 m2 each, which is located in a unique location: the heart of the Golf Valley of Nueva Andalucía.
With a gated community and a beautiful natural environment, it is just a five-minute walk from the renowned “Los Naranjos Golf Club” in Marbella. The homes have the best views of the sea and the golf courses, and are also very close to all the necessary amenities.
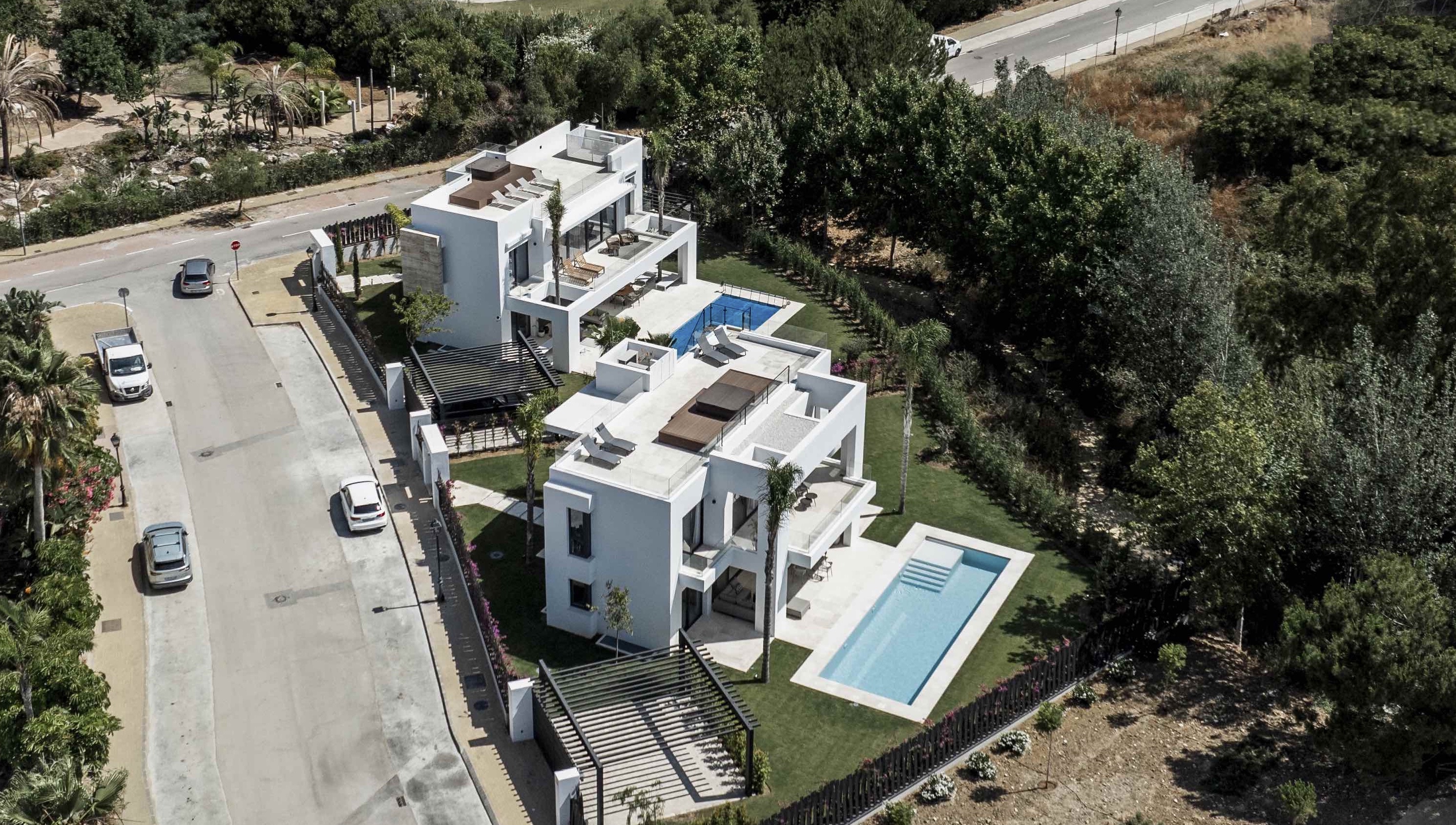
2021-2024 “Los Olivos del Campanario” VILLAS
“Los Olivos del Campanario” is a set of 2 luxurious modern-style villas located between Marbella and Estepona, a five-minute walk from “El Campanario Golf & Country Club” and a ten-minute drive from the center of Puerto Banús.
The villas have been designed by a renowned local architect and built with top quality materials and specifications, offering a perfect combination of luxury and comfort. Plot surfaces of 775 m2 and interiors from 330 m2 with large porches and terraces of more than 100 m2.
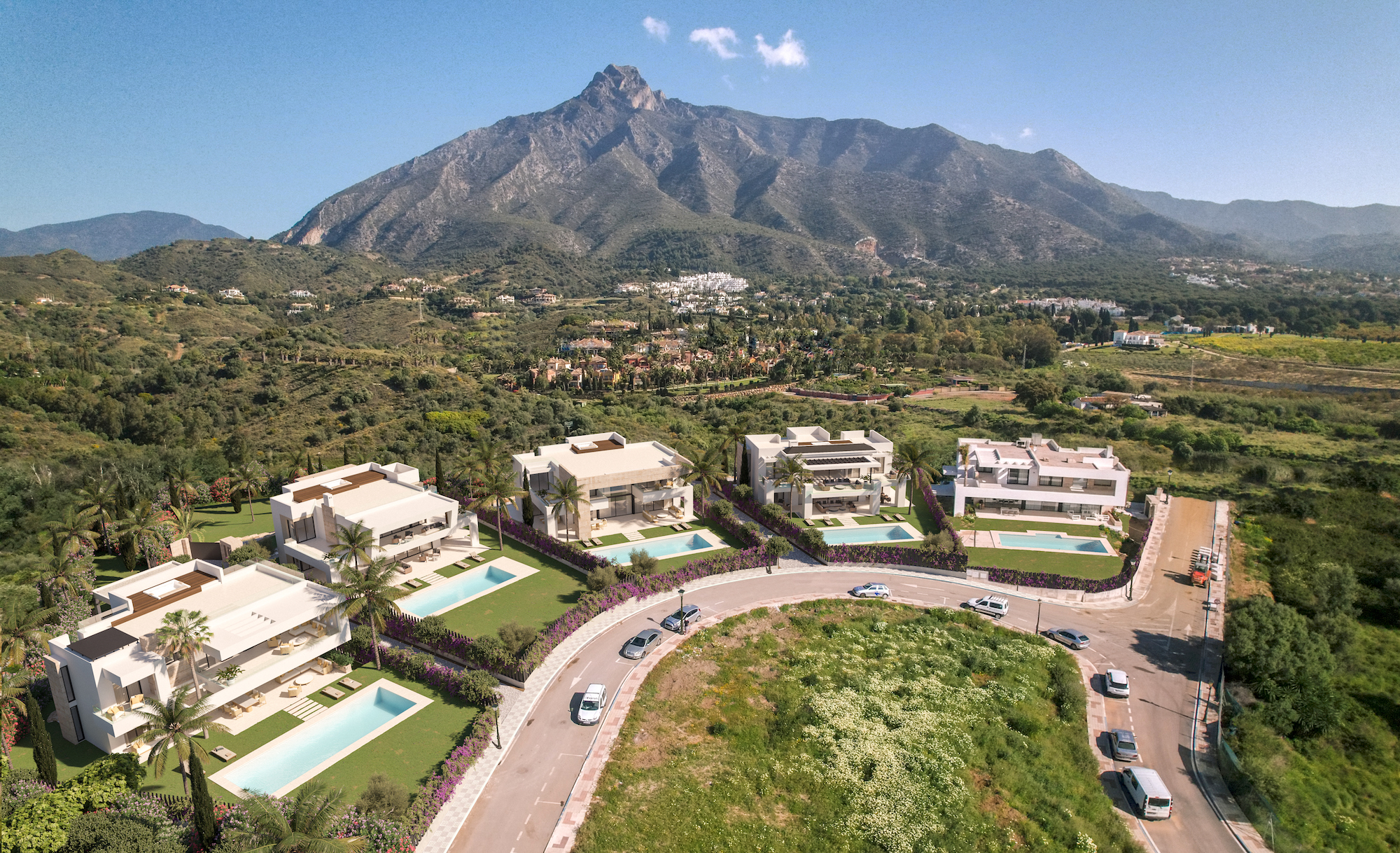
2020-2023 “Lomas del Virrey” VILLAS
“Lomas del Virrey” is a residential complex of 5 contemporary design villas located within a gated community on Marbella's Golden Mile, a ten-minute walk from the beach and Puente Romano Hotel and a five-minute drive from Marbella city center and Puerto Banús. The properties are designed by Mr. Juan Carlos Tortosa, a renowned local architect and built to the highest quality materials and specifications, offering the perfect combination of luxury and comfort.
Plot surfaces from 1,272 m2 to 2,104 m2 and interiors from 471 m2 to 629 m2 with porches and terraces of more than 100 m2. Five bedrooms and six bathrooms, large living room and fully equipped designer kitchen, underfloor heating on the ground and first floors, air conditioning, private pool and garages.

2019-2023 - Camoján 55 MANSION
This spectacular Mansion is located within the prestigious Cascada de Camoján urbanization, with wonderful views of the sea and the mountains, in a natural environment of absolute security 24 hours a day, less than three kilometers from the center of Marbella.
The property with a very special design by the renowned architect Juan Carlos Tortosa has an approximate constructed area of 2,315 m2 on a flat plot of about 3,000 m2 and enjoys large and bright spaces thanks to its south orientation and its elevated position. It has 9 en-suite bedrooms distributed over four floors that are connected by an elevator. Its distribution includes two living rooms, summer and winter dining rooms, living room, main kitchen and service kitchen. It also has a service apartment, and a huge practicable solarium with 360º panoramic views, chill out area and infinity pool. It has a closed garage with capacity for at least 9 cars. It has two large gardens, one in the front around the heated pool and another in the back with a putting green for practicing golf. The materials and finishes of this Mansion are of the latest generation and of the highest quality.